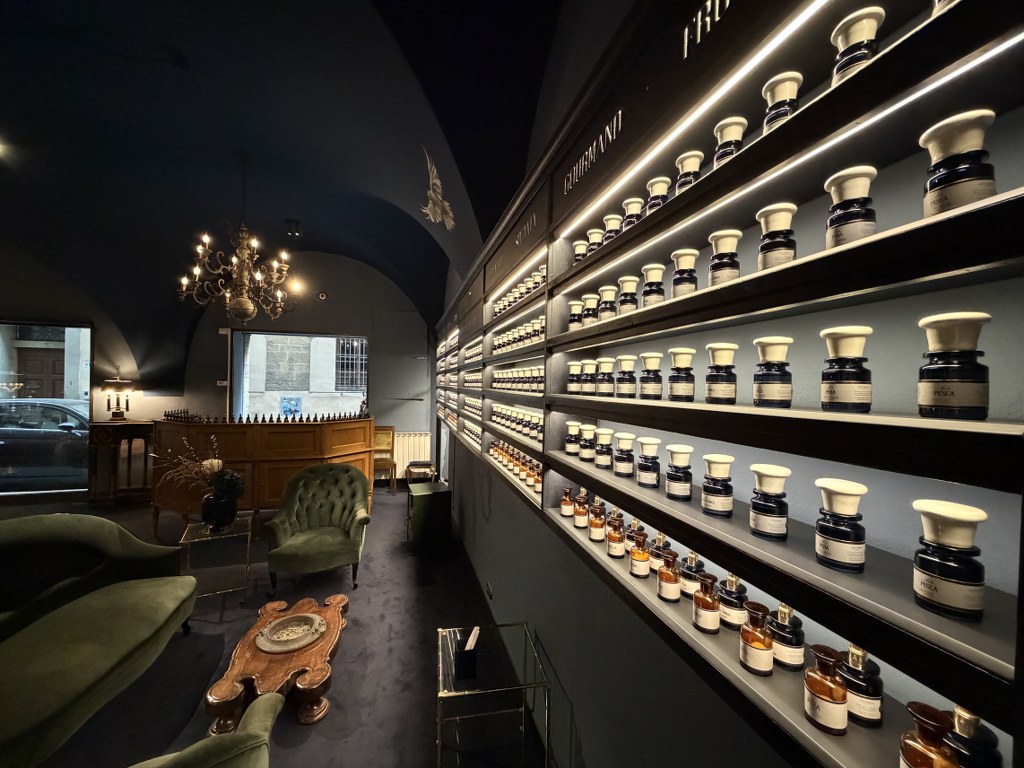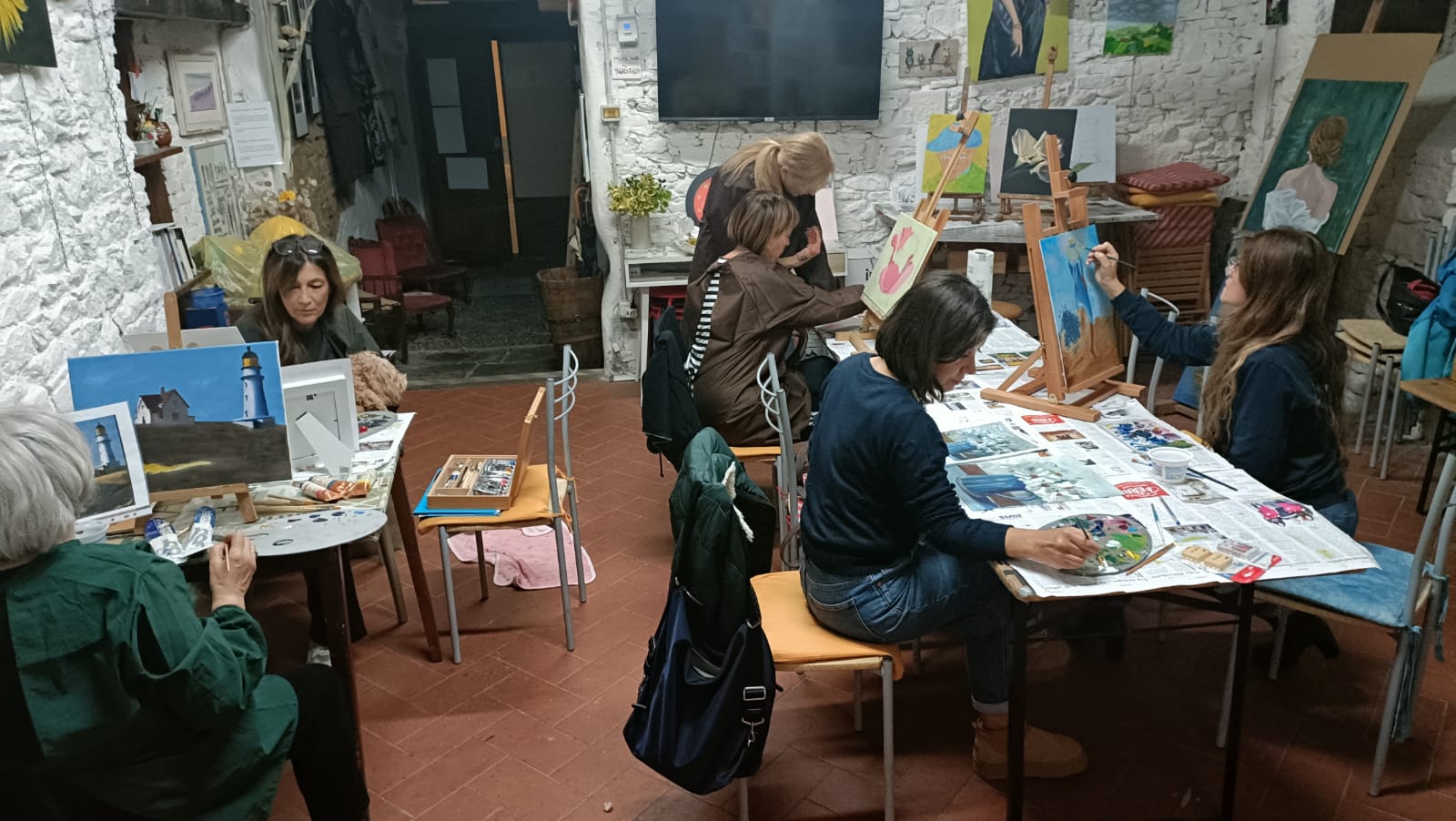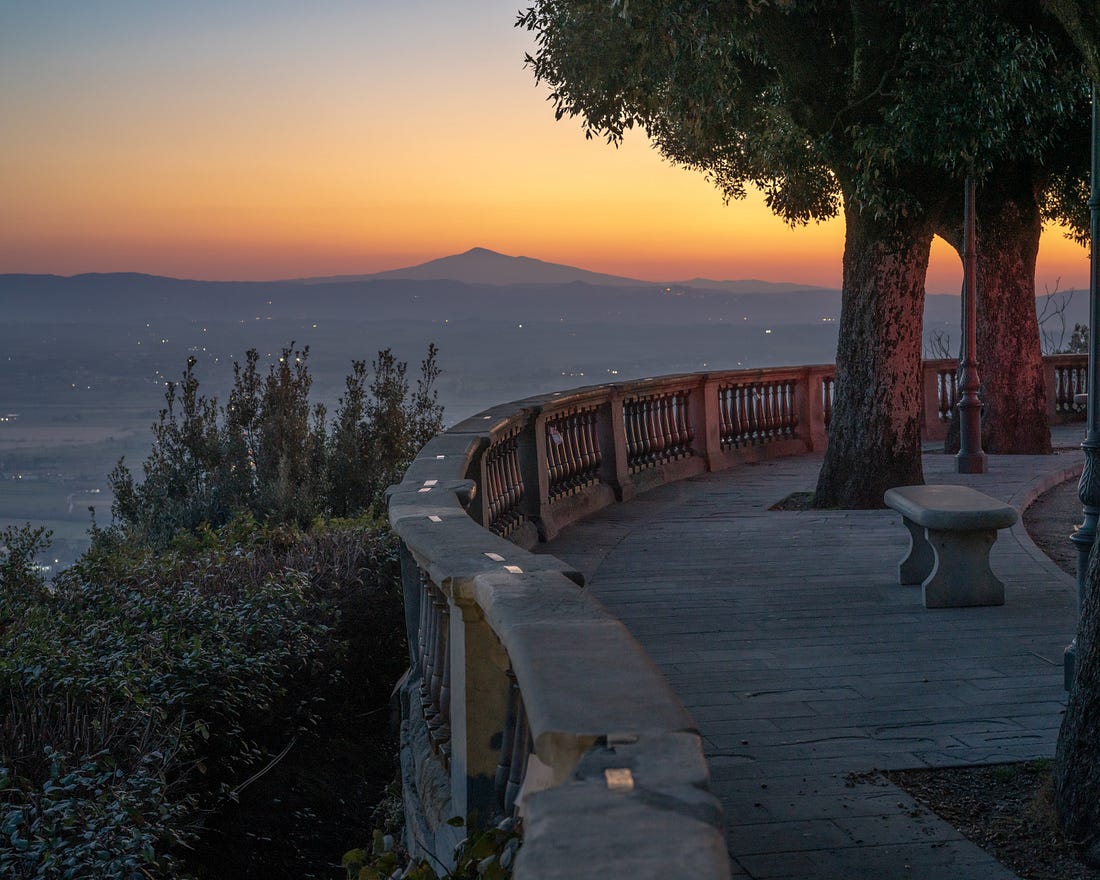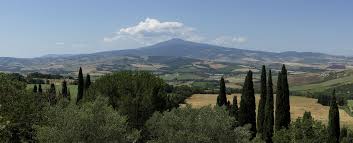Check out the wow factor of this open plan kitchen-living room. Second sneak preview of Cortona town house...
The Fedi Team have done it again! In Transformations: No. 1 we showed
you the ground floor makeover of this Cortona town house: the concept was to
keep it simple and rustic as per tradition. In contrast, the project for the
first floor was to create stylish, but functional spaces in a homely, but smart
context.
What was originally a cold, cheerless space has become an open plan
living area which just oozes style, comfort and character. The insertion of old
oak beams creates atmosphere, the stone-laid floor - a shade lighter than those
on the ground floor – is a departure from the norm, but it compliments the stone
fireplace, hand built by a stone-mason, as a central feature for the room. The
fitted kitchen, the dresser and even the dining table were all hand-crafted in
wood with pull-outs and slide-outs to maximise space. Even the kitchen sink was
carefully chosen to be functional as well as aesthetically pleasing!
Watch out for Transformations – No. 3, where you’ll get to see the
bedrooms, bathrooms and gorgeous little study!
BEFORE - dining-living area
AFTER - open plan kitchen-living area
BEFORE - from a different angle
AFTER - from a different angle
BEFORE - from a different angle
DURING WORKS
DURING WORKS
AFTER
DETAILS - 1
DETAILS - 2
DETAILS - 3
DETAILS - 4
DETAILS - 5
DETAILS - 6
DETAILS - 7
DETAILS - 8
DETAILS - 9
DETAILS - 10
DETAILS - 11
Team, 18/02/2021 18:11:26























